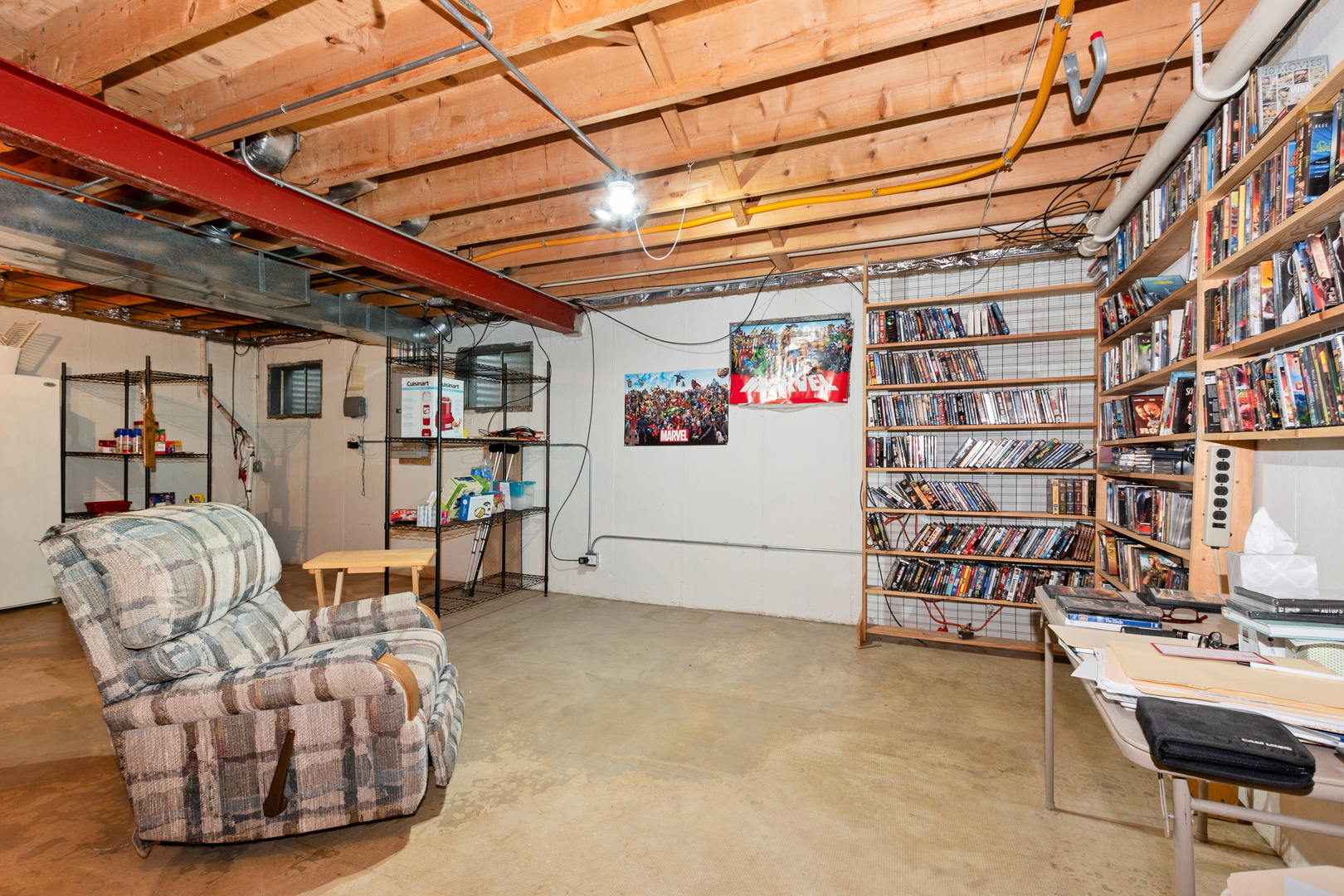


Listing Courtesy of:  Midwest Real Estate Data / Century 21 Circle / Anne Lebert
Midwest Real Estate Data / Century 21 Circle / Anne Lebert
 Midwest Real Estate Data / Century 21 Circle / Anne Lebert
Midwest Real Estate Data / Century 21 Circle / Anne Lebert 8036 Binford Drive Orland Park, IL 60462
Active (5 Days)
$549,900
MLS #:
12382151
12382151
Taxes
$10,086(2023)
$10,086(2023)
Lot Size
0.43 acres
0.43 acres
Type
Single-Family Home
Single-Family Home
Year Built
1998
1998
Style
Georgian
Georgian
School District
135,230
135,230
County
Cook County
Cook County
Community
Ishnala
Ishnala
Listed By
Anne Lebert, Century 21 Circle
Source
Midwest Real Estate Data as distributed by MLS Grid
Last checked Jun 9 2025 at 4:33 AM GMT+0000
Midwest Real Estate Data as distributed by MLS Grid
Last checked Jun 9 2025 at 4:33 AM GMT+0000
Bathroom Details
- Full Bathrooms: 2
- Half Bathroom: 1
Interior Features
- Walk-In Closet(s)
- High Ceilings
- Separate Dining Room
- Laundry: Upper Level
- Laundry: Gas Dryer Hookup
- Laundry: In Unit
- Laundry: Multiple Locations
- Laundry: Sink
- Appliance: Range
- Appliance: Microwave
- Appliance: Dishwasher
- Appliance: Refrigerator
- Appliance: Washer
- Appliance: Dryer
Subdivision
- Ishnala
Lot Information
- Cul-De-Sac
Property Features
- Fireplace: 1
- Fireplace: Family Room
- Fireplace: Wood Burning
- Foundation: Concrete Perimeter
Heating and Cooling
- Natural Gas
- Central Air
Basement Information
- Unfinished
- Full
Exterior Features
- Roof: Asphalt
Utility Information
- Utilities: Water Source: Lake Michigan, Water Source: Public
- Sewer: Public Sewer
School Information
- Elementary School: Prairie Elementary School
- Middle School: Jerling Junior High School
- High School: Carl Sandburg High School
Parking
- Brick Driveway
- Garage Door Opener
- On Site
- Garage Owned
- Attached
- Garage
Living Area
- 2,479 sqft
Location
Estimated Monthly Mortgage Payment
*Based on Fixed Interest Rate withe a 30 year term, principal and interest only
Listing price
Down payment
%
Interest rate
%Mortgage calculator estimates are provided by C21 Circle and are intended for information use only. Your payments may be higher or lower and all loans are subject to credit approval.
Disclaimer: Based on information submitted to the MLS GRID as of 4/20/22 08:21. All data is obtained from various sources and may not have been verified by broker or MLSGRID. Supplied Open House Information is subject to change without notice. All information should beindependently reviewed and verified for accuracy. Properties may or may not be listed by the office/agentpresenting the information. Properties displayed may be listed or sold by various participants in the MLS. All listing data on this page was received from MLS GRID.




Description